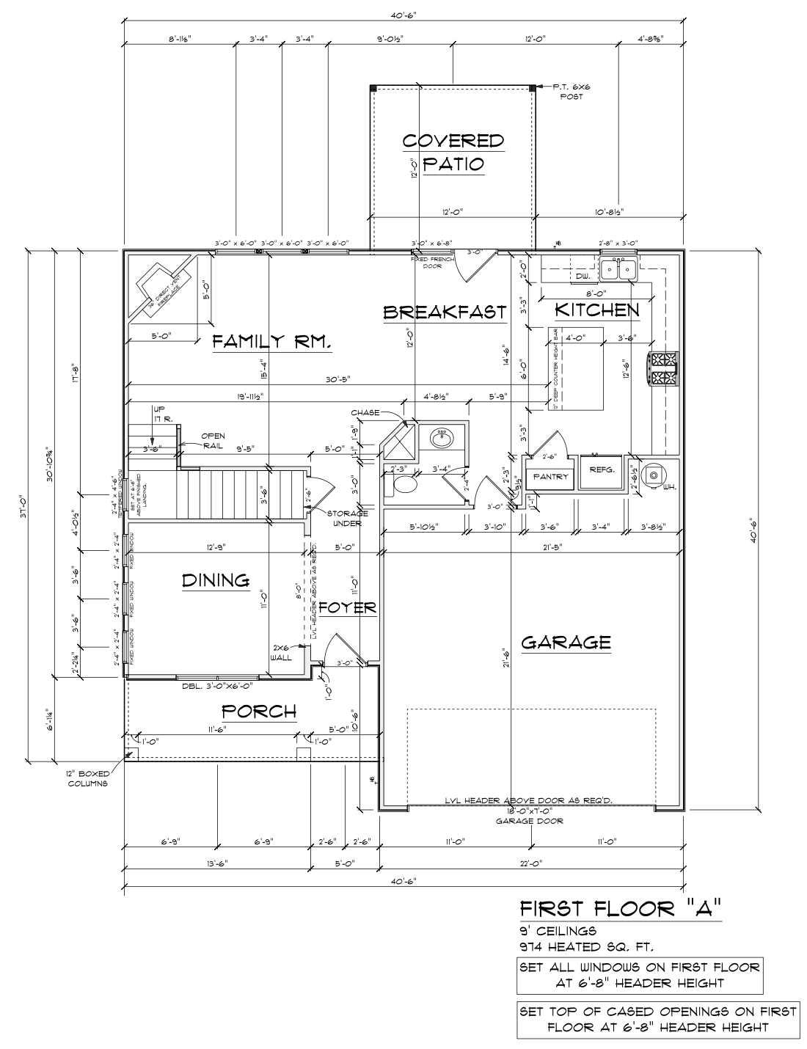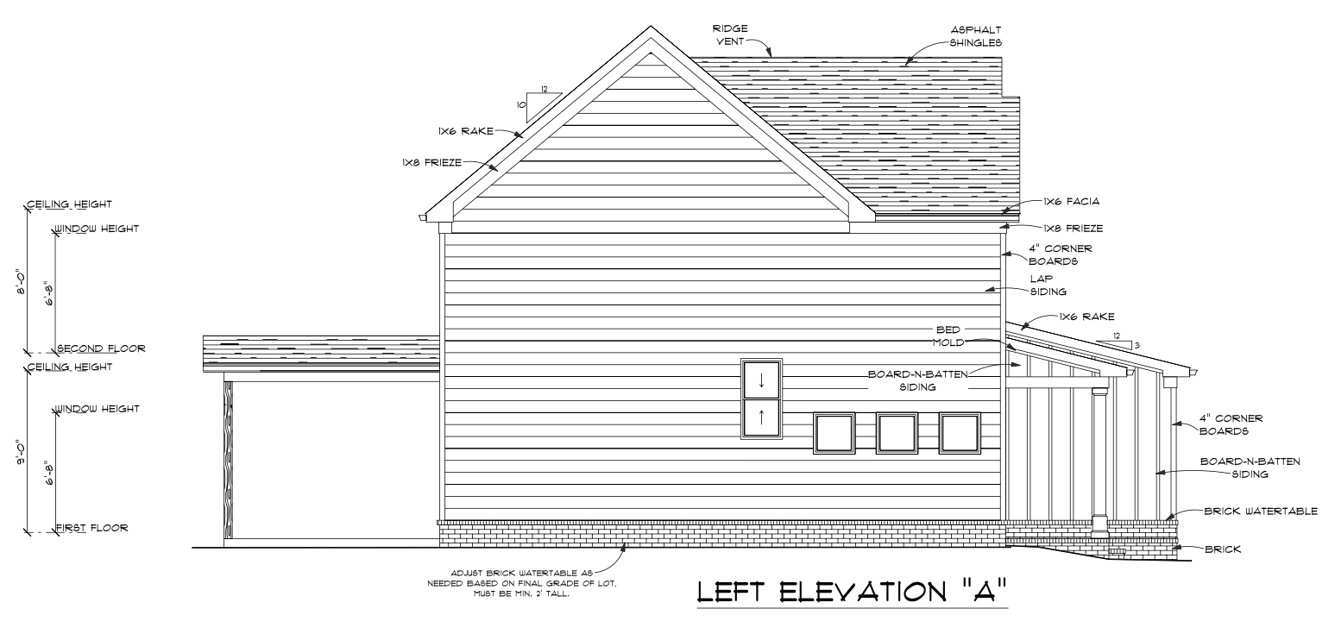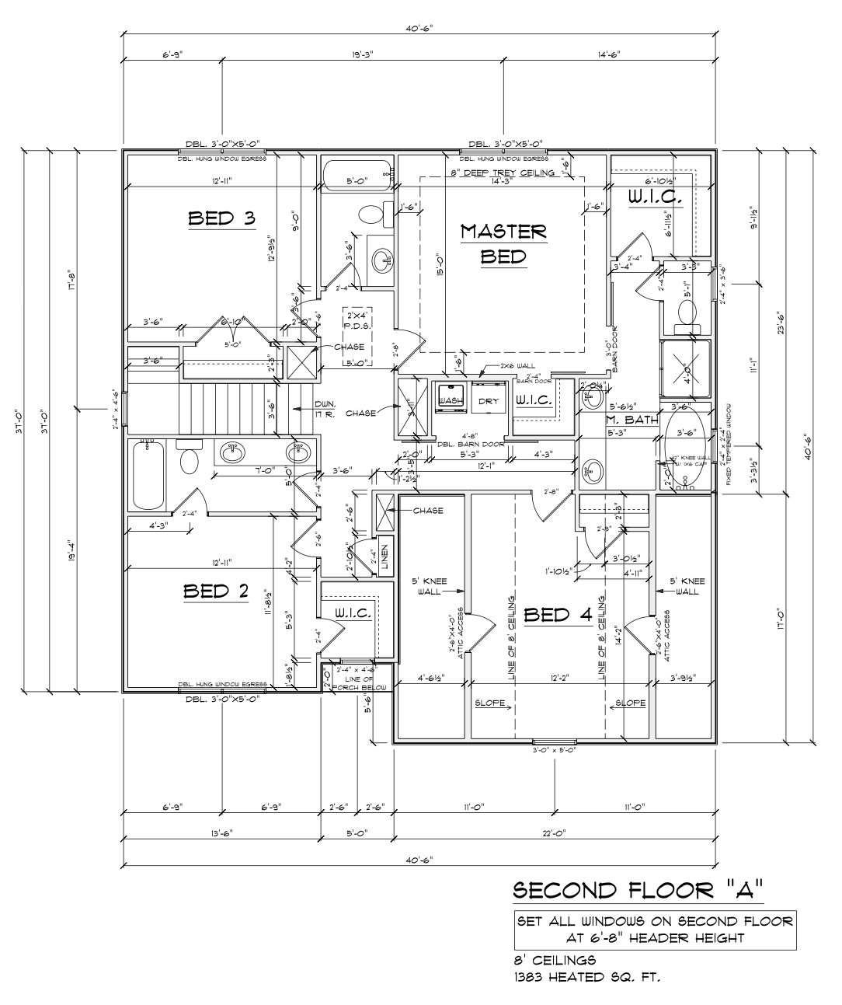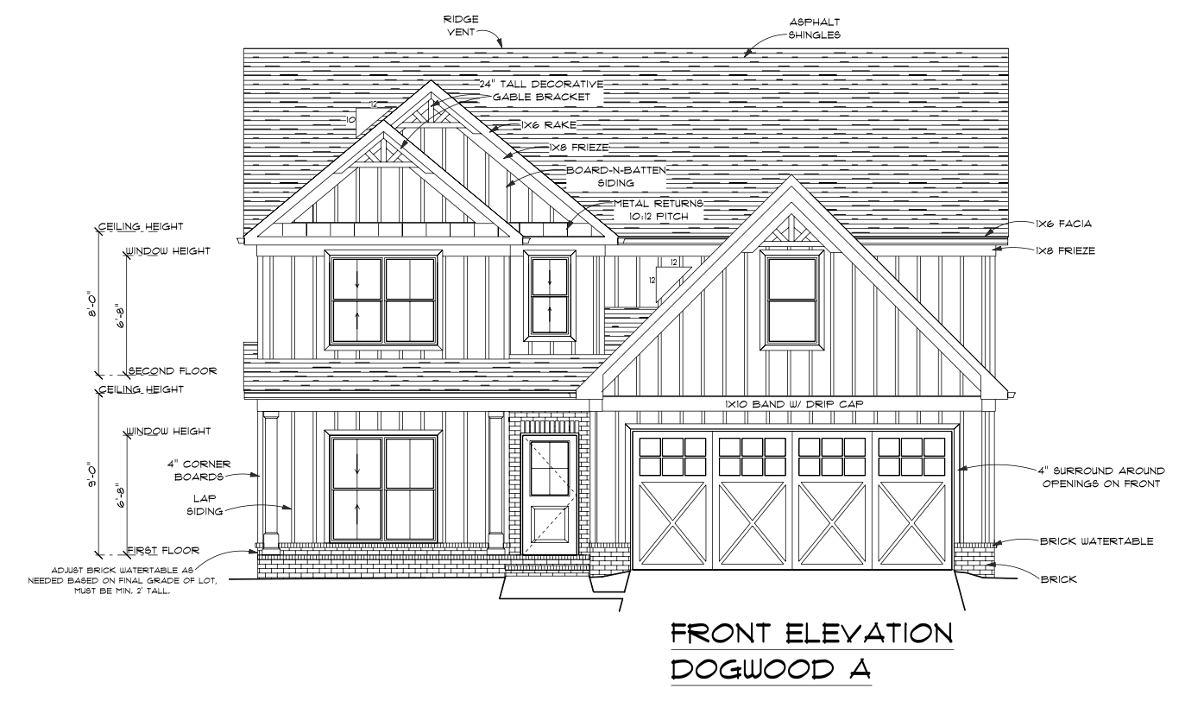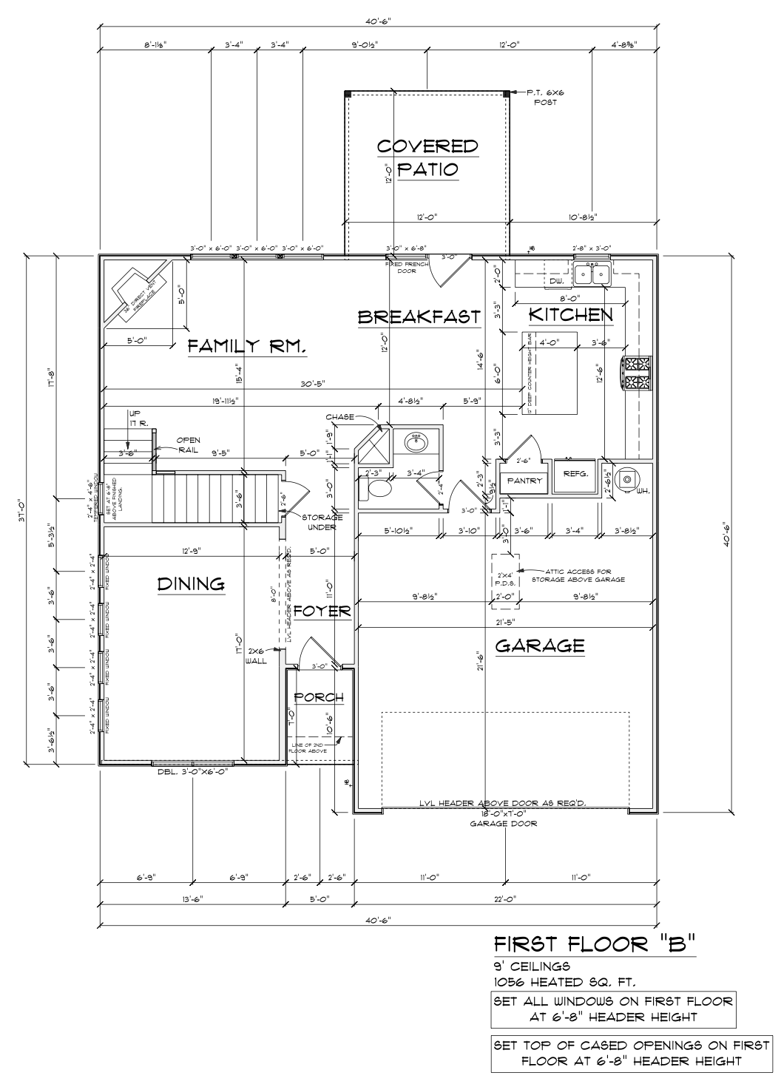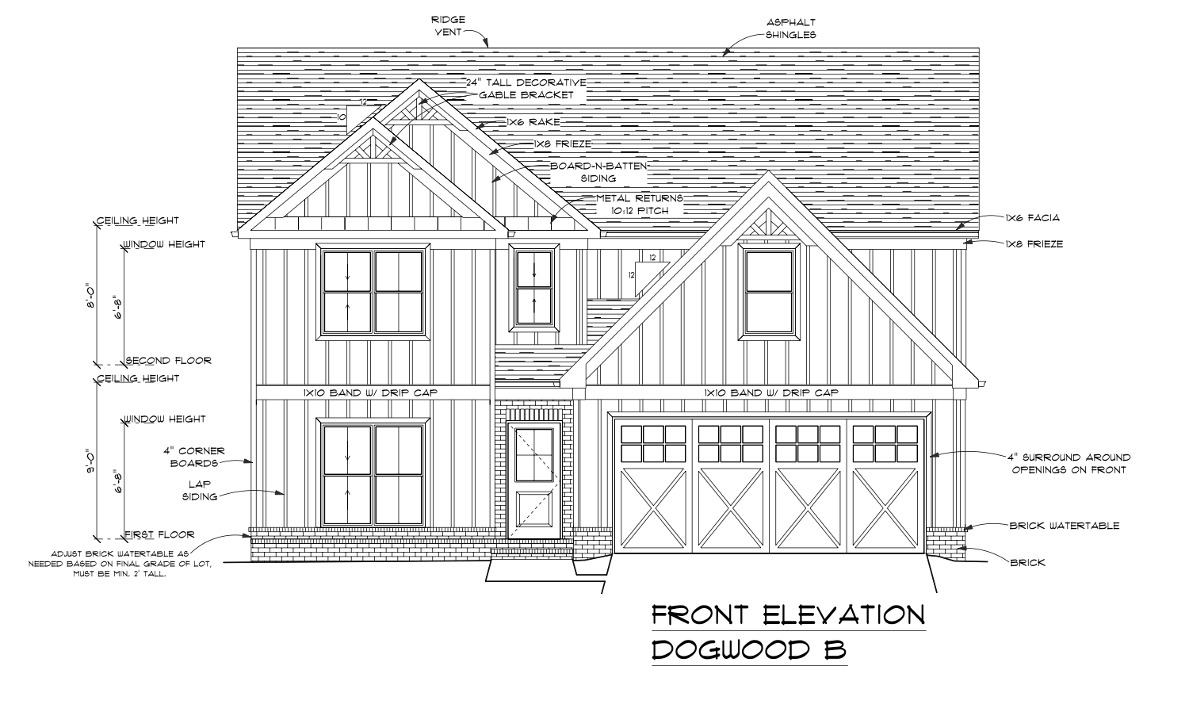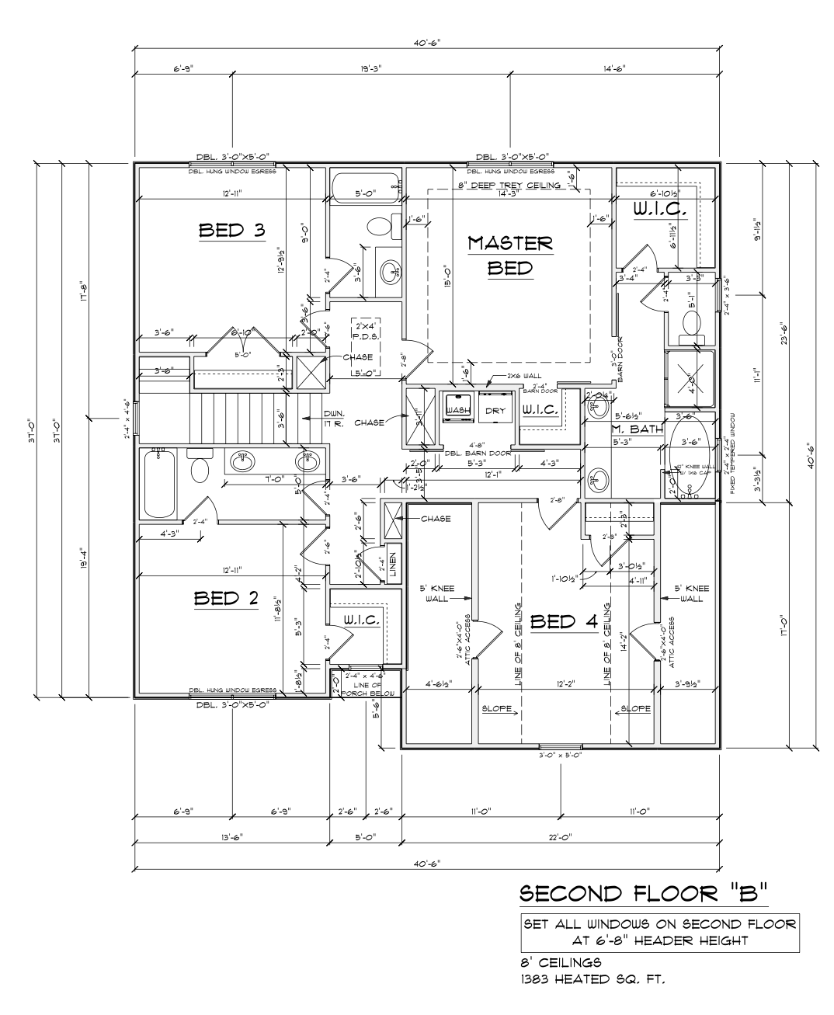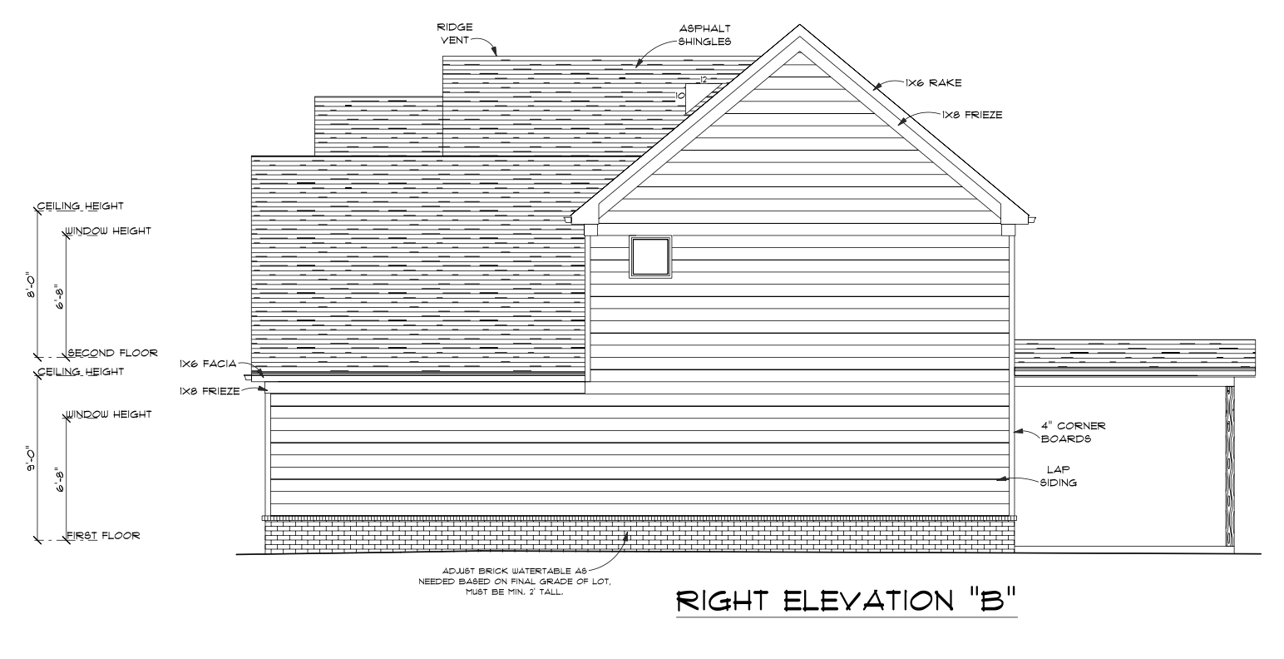At Brookhaven Home Designs, we’re not your typical homebuilder. We do things a little different than the others. There is a tremendous amount of thought and planning in every Brookhaven Home Designs home. Unlike some of the large scale homebuilders that mass produce homes, at Brookhaven Home Designs each new home that we build is a unique project. We carefully select one of our exclusive plans to fit the community and the way people live. We are committed to building a high quality, stylish home with your needs in mind. You will experience the Brookhaven Home Designs difference the minute you walk through your new front door. You will feel the quality and timeless style that we put into every home. At Brookhaven Home Designs, we build dream homes with you in mind. Come experience the Brookhaven Home Designs difference.
Ashford
Finished, Unconditioned (901 sf)
478 sf Garage
303 sf Front Porch
120 sf Rear Porch
Finished, Conditioned (3485 sf)
1608 sf First Floor
1875 sf Second Floor
4384 sf Total Area
Chastain A
Finished, Conditioned (3100 sf)
188 sf Basement
1456 sf First Floor
1456 sf Second Floor
4904 sf Total Area
Finished, Unconditioned (1804 sf)
836 sf Basement Unfinished
432 sf Garage
196 sf Front Porch
144 sf Rear Porch
196 sf Private Verandah
Collier A
Finished, Unconditioned (1736 sf)
783 sf Basement Unfinished
560 sf Garage
225 sf Front Porch
168 sf Rear Porch
Finished, Conditioned (3025 sf)
113 sf Basement
1456 sf First Floor
1456 sf Second Floor
4761 sf Total Area
Collier C
Finished, Unconditioned (1736 sf)
783 sf Basement Unfinished
560 sf Garage
225 sf Front Porch
168 sf Rear Porch
Finished, Conditioned (3025 sf)
113 sf Basement
1456 sf First Floor
1456 sf Second Floor
4761 sf Total Area
Dogwood A
Dogwood B
Piedmont Edition A
Four Bedrooms, Three and One-Half Baths
427 sf Garage
25 sf Front Porch
1295 sf First Floor
1654 sf Second Floor
2949 sf Total
Piedmont Edition B
Four Bedrooms, Three and One-Half Baths
427 sf Garage
112 sf Front Porch
1316 sf First Floor
1654 sf Second Floor
2970 sf Total
Piedmont Edition C
Four Bedrooms, Three and One-Half Baths
427 sf Garage
1308 sf First Floor
1686 sf Second Floor
2994 sf Total
Piedmont Edition D
Four Bedrooms, Three and One-Half Baths
427 sf Garage
113 sf Front Porch
1316 sf First Floor
1654 sf Second Floor
2970 sf Total
Piedmont Edition E
Four Bedrooms, Three and One-Half Baths
441 sf Garage
151 sf Front Porch
1335 sf First Floor
1670 sf Second Floor
3005 sf Total
Shelby Edition A
Four Bedrooms, Three Baths
536 sf Garage
59 sf Front Porch
1164 sf First Floor
1365 sf Second Floor
2684 sf Total
Shelby Edition B
Four Bedrooms, Three Baths
536 sf Garage
174 sf Front Porch
1164 sf First Floor
1365 sf Second Floor
2684 sf Total
Shelby Edition C
Four Bedrooms, Three Baths
536 sf Garage
174 sf Front Porch
1164 sf First Floor
1365 sf Second Floor
2684 sf Total
Shelby Edition D
Four Bedrooms, Three Baths
505 sf Garage
174 sf Front Porch
1164 sf First Floor
1434 sf Second Floor
2598 sf Total
Woodruff Version A
Four Bedrooms, Three and One-Half Baths
580 sf Garage
150 sf Front Porch
1456 sf First Floor
1949 sf Second Floor
3405 sf Total
Woodruff Version B
Four Bedrooms, Three and One-Half Baths
580 sf Garage
150 sf Front Porch
1456 sf First Floor
1949 sf Second Floor
3405 sf Total
Woodruff Version C
Four Bedrooms, Three and One-Half Baths
580 sf Garage
150 sf Front Porch
1456 Unfinished Basement
1456 sf First Floor
1949 sf Second Floor
3405 sf Total











